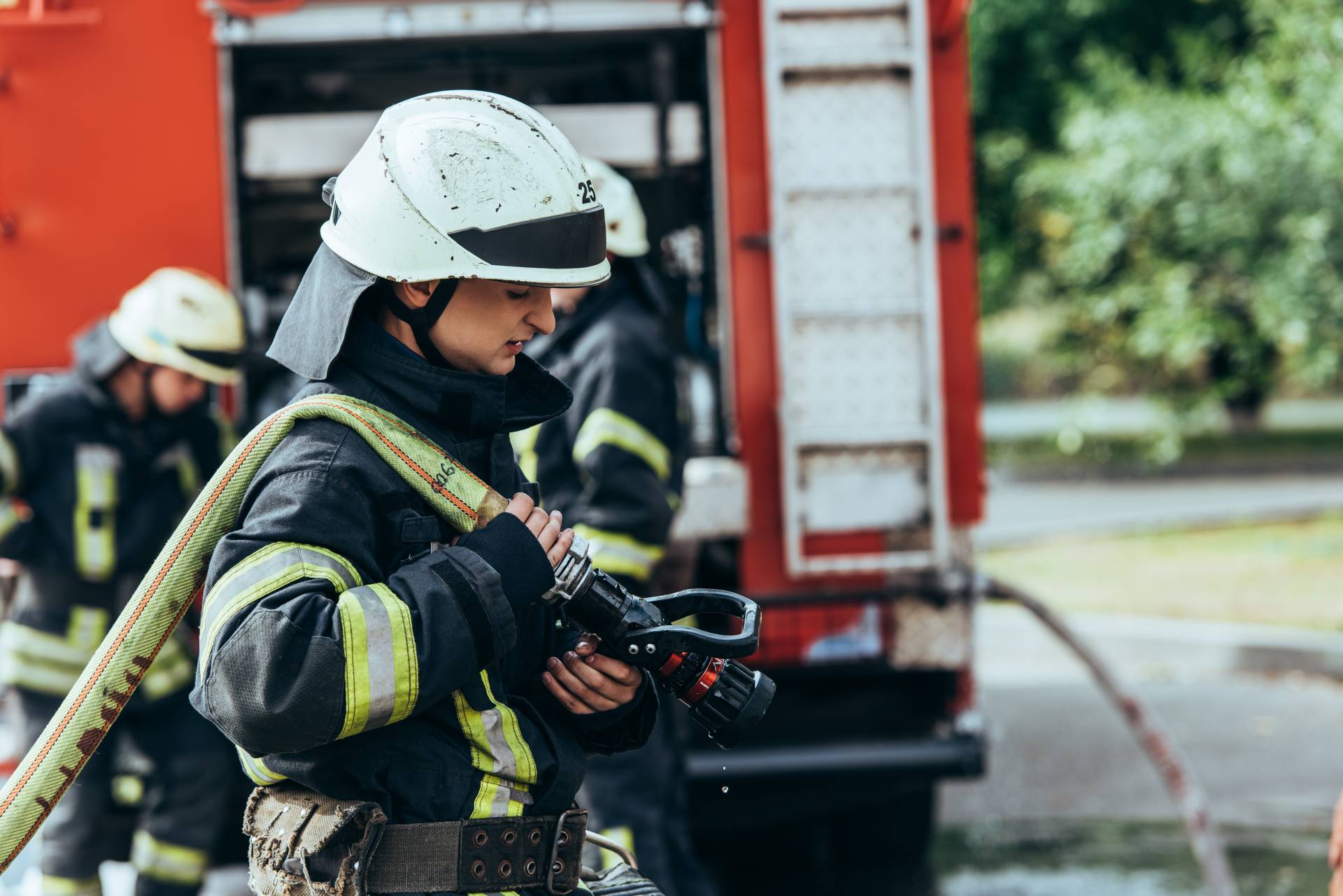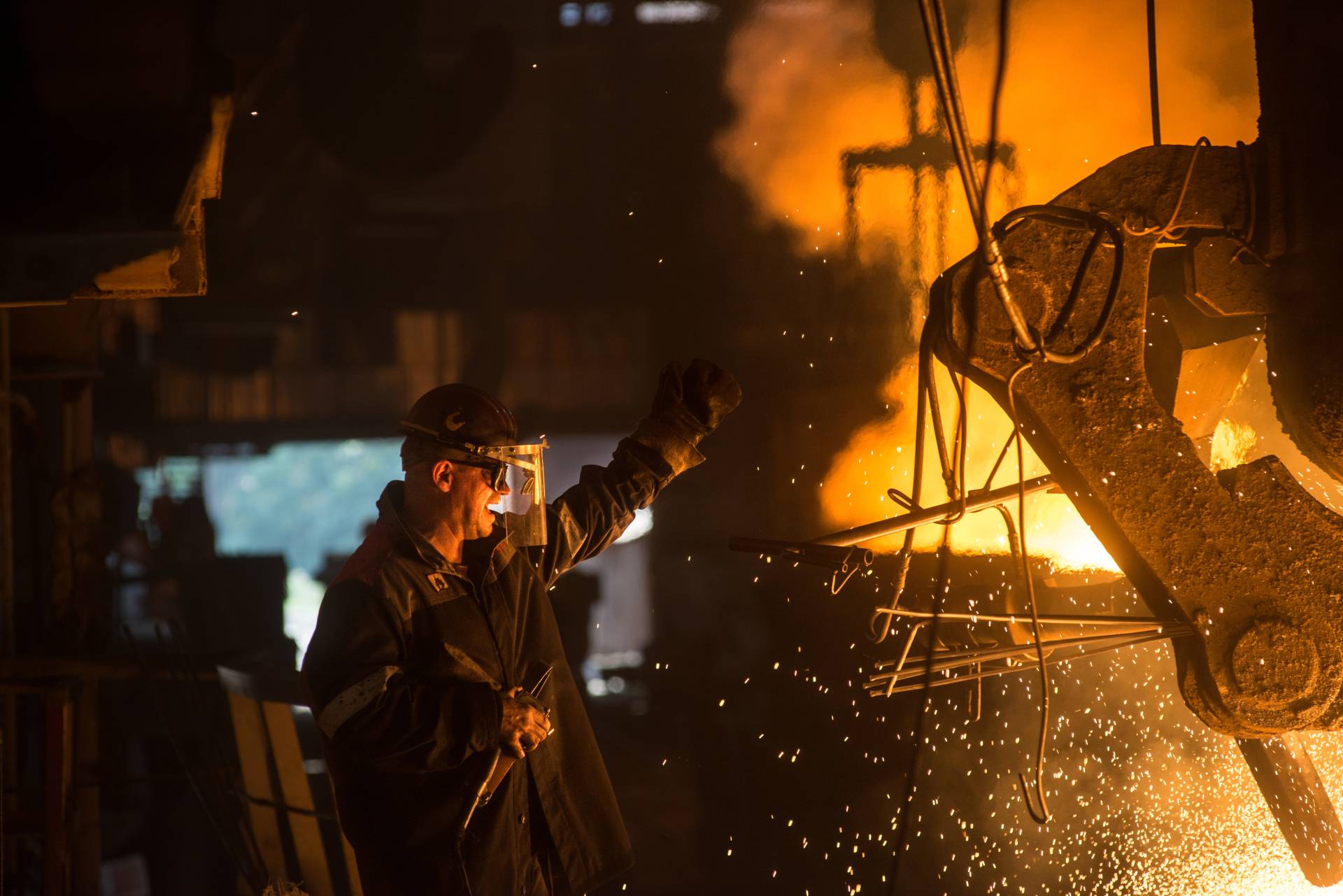The fire at Grenfell Tower in 2017 was a wake-up call and exposed serious flaws in how fire safety was being handled across the UK, especially in high-rise residential buildings. In response, new legislation like the Fire Safety Act came into force, redefining legal responsibilities for building owners and managers. One of the most important changes involved updating PAS 79, a guide used by professionals to carry out fire risk assessments in a clear, structured way.
Understanding what PAS 79 is and how it works is essential for anyone with a legal or moral duty to keep people safe in the buildings they manage. Whether you’re a facilities manager, a landlord, or a risk assessor, knowing how to use this tool correctly can make the difference between a well-managed property and one that leaves people at risk.
What Is PAS 79?
PAS 79 stands for Publicly Available Specification 79. It is a published guide that outlines how to carry out a fire risk assessment using a logical, consistent method. Originally introduced in 2005, PAS 79 was revised in 2007, again in 2012, and most recently in 2020. The most recent update split the document into two separate parts.
PAS 79-1:2020 is for non-residential buildings, such as offices, schools, and warehouses. PAS 79-2:2020 focuses solely on residential buildings, including flats and other multi-occupied housing. This change was driven by years of feedback from professionals who needed fire safety guidance that better reflected the differences between commercial and domestic properties.
This tailored approach helps assessors focus on the real risks present in each type of building, rather than forcing a one-size-fits-all solution that may miss important details. It also supports better decision-making by making sure that everyone involved in fire safety speaks the same language and follows a consistent process.
Who Needs to Know About PAS 79?
Anyone with fire safety responsibilities should be familiar with PAS 79. This includes fire risk assessors, obviously, but also landlords, building owners, facilities managers, health and safety officers, and local authorities. The law puts clear duties on these individuals to keep people safe, and PAS 79 is one of the tools they can use to meet those obligations.
Steve Aldridge, Managing Director at Assets & Compliance Managed Services, has worked in this field for many years and says the quality of a fire risk assessment comes down to mindset. “It’s not enough to pass a training course,” he says. “You have to care. We tell our assessors to treat every building as if their own family lives or works there. That changes how people approach the job. It’s not just about ticking boxes anymore.”
Where PAS 79 Works Best
PAS 79 works well in a wide range of environments. It’s especially effective for places like office buildings, schools, shops, hotels, hospitals, and warehouses and is also suitable for residential settings, especially where there are multiple flats or tenants.
However, it’s not the only method out there. In some high-risk environments or unusual buildings, you may need a more technical or detailed approach. Still, PAS 79 remains one of the most widely used and trusted frameworks for carrying out fire risk assessments across the UK.
How to Carry Out a PAS 79 Fire Risk Assessment
Carrying out a proper PAS 79 fire risk assessment is not something you do in a rush. It’s a step-by-step process that requires careful thinking, attention to detail, and a strong understanding of both the building and the people who use it.
Here are the key steps involved in the process, each of which should be documented thoroughly.
1. Gather Information About the Building
Start by collecting as much relevant information about the building as possible. This includes architectural plans, occupancy data, and details on how each area of the building is used. If the building has changed purpose or undergone renovations since the last assessment, this needs to be factored in.
Understanding the structure itself is critical. Look at the layout, construction materials, and any unique design features. For residential buildings, especially those with multiple units, it’s also essential to assess the external walls. In the wake of Grenfell, attention to cladding and other exterior features has become non-negotiable.
This step sets the foundation for the rest of the assessment. Without a clear picture of the building’s design and function, it’s easy to overlook serious risks or make assumptions that could prove costly later.
2. Identify Potential Fire Hazards
Every building has potential ignition sources, fuel, and oxygen, which together create the conditions for a fire. In this step, the assessor must identify where and how these elements come together.
Look closely at any machinery, electrical systems, heating appliances, and cooking areas. These are common ignition sources. Check for overloaded circuits, poorly maintained wiring, or equipment left running unattended. Also, take stock of combustible materials—paper, fabrics, chemicals, plastics, and flammable liquids. Storage practices matter a lot. Even something as simple as leaving boxes too close to a heat source can create a serious risk.
While you can’t remove oxygen from a building, you can evaluate ventilation systems, fire doors, and window seals to determine how easily a fire could spread. This part of the process requires both technical knowledge and practical thinking, especially in complex or multi-use buildings.
3. Assess How Likely a Fire Is
Now you need to look at the probability of those hazards leading to an actual fire. This involves thinking through real-world scenarios: What happens if an overloaded plug socket sparks near a pile of cardboard boxes? How likely is it that staff would spot the danger in time?
This step also takes into account human behaviour. Are building users trained to identify risks? Do they know what to do in an emergency? Poor housekeeping, neglected maintenance, and complacency are all major contributors to fire incidents. Even if the physical setup seems fine, a lack of awareness or training can turn a minor issue into a major problem.
You may also want to consider weather-related factors, such as how hot, dry conditions might affect certain systems or increase the chance of an external fire spreading indoors.
4. Examine Fire Protection Measures Already in Place
At this point, shift focus to what’s already installed to prevent or limit fire damage. These are your passive and active fire safety measures—alarms, extinguishers, sprinkler systems, emergency lighting, fire doors, and escape routes.
An honest review is important. Just because a building has alarms doesn’t mean they work. Check maintenance records. Test systems if needed. Inspect whether fire extinguishers are accessible, if they’re the right type, and whether people on site know how to use them. Look at fire doors and see if they’re kept open with wedges or blocked by furniture. These are the kinds of everyday details that can make or break a fire response.
Also consider whether the fire protection measures match the size and usage of the building. A large, multi-story hotel needs a different setup than a small office space.
5. Review Current Fire Safety Management Practices
Even the best fire protection systems can be rendered useless if no one manages them. This step looks at the people and processes in charge of fire safety. Are regular drills carried out? Are staff trained? Is there someone clearly responsible for making sure inspections and maintenance happen?
Strong fire safety management depends on good habits. Fire drills should be realistic and regular. Training should go beyond handing out a policy document. Look at how new staff are brought up to speed, how changes to the building are communicated, and whether there’s a culture of accountability.
You should also check whether there’s a system for logging safety concerns or reporting hazards. In buildings where dozens or even hundreds of people come and go each day, small risks can pile up quickly if no one is paying attention.
6. Evaluate the Consequences if a Fire Did Start
Think through what would actually happen if a fire broke out. How fast would it spread? How quickly could people escape? What obstacles might get in the way?
The answers depend on many factors, including the building layout, how many people are inside, and whether any occupants have mobility or sensory impairments. Stairwells, signage, lighting, and access to emergency exits all play a part in how safely and quickly people can leave the building.
This step should also consider less obvious issues, like whether doors are self-closing, whether elevators are misused during evacuations, and whether children, elderly people, or those unfamiliar with the building would need help escaping.
7. Determine the Overall Level of Fire Risk
Now you combine what you know about how likely a fire is to occur with what the outcome would be if it did. This gives you an overall risk level—low, medium, or high.
A low risk might be a modern office with excellent training, few hazards, and a simple layout. A high risk could be a poorly maintained residential block with complex evacuation routes and combustible cladding.
Once you’ve identified the overall risk, you can prioritise actions. The goal here isn’t just to rate the building but to figure out where to focus time, money, and attention.
8. Create an Action Plan
With the risks identified and rated, you now need to outline what needs to be fixed. An action plan should list specific tasks, assign responsibilities, and set clear deadlines. It’s not enough to say “improve signage.” Instead, say “install illuminated exit signs on floors 2 and 3 within 30 days.”
This plan should also include short-term fixes, like moving storage away from heaters, as well as longer-term upgrades, such as adding fire doors or improving alarm systems. Schedule regular check-ins to make sure work is completed and the improvements actually reduce the risk.
9. Record the Assessment Thoroughly
Finally, document everything. This includes the risks you found, the safety measures already in place, the final risk rating, and the action plan. These records aren’t just useful internally—they’re a legal requirement. In the event of an incident or audit, having detailed and well-organized records is essential.
Make sure files are stored securely but can be accessed quickly when needed. Include photos, floor plans, inspection logs, and any correspondence related to fire safety decisions. Keep the documents updated so that future assessors don’t have to start from scratch.
How Often Should You Review a PAS 79 Assessment?
At a minimum, the assessment should be reviewed every 12 months. However, if something major changes in the building—like a refurbishment, a shift in occupancy, or the introduction of new equipment—you should review it sooner.
Fire risk assessments aren’t a one-time job. They’re part of an ongoing process that should adapt as the building and its use evolve. Regular reviews also help you stay on top of any changes in fire safety law, which has become increasingly dynamic in recent years.
Need Help Conducting a PAS 79 Fire Risk Assessment?
A well-executed PAS 79 assessment does more than meet legal obligations. It helps protect lives and property. If you’re unsure where to begin or want a trained professional to handle the process from start to finish, we can help.
At Assets & Compliance Managed Services, our assessors approach every job with care and attention. To speak with our team today – An assessment is only useful if it’s done properly. Don’t settle for a checklist approach. Make sure your building is genuinely safe.



